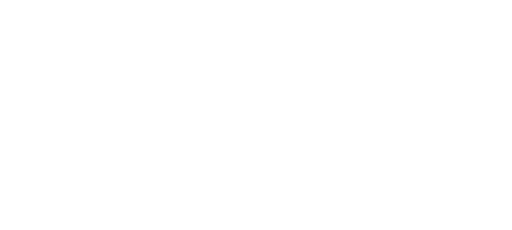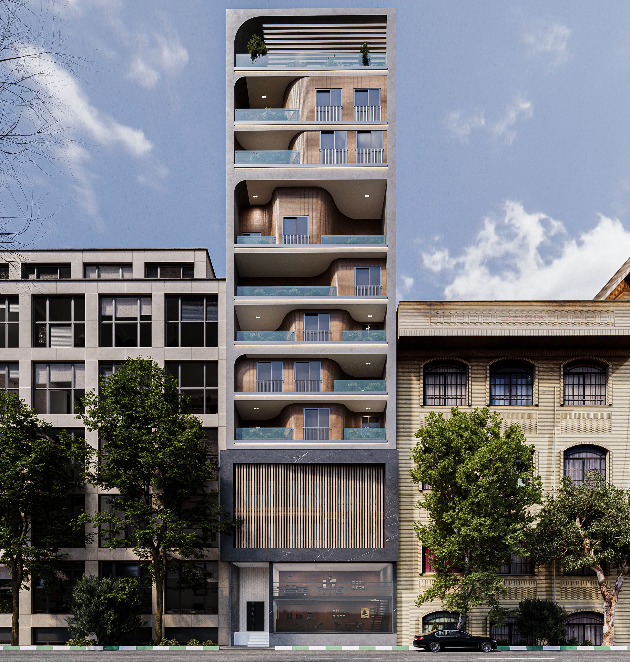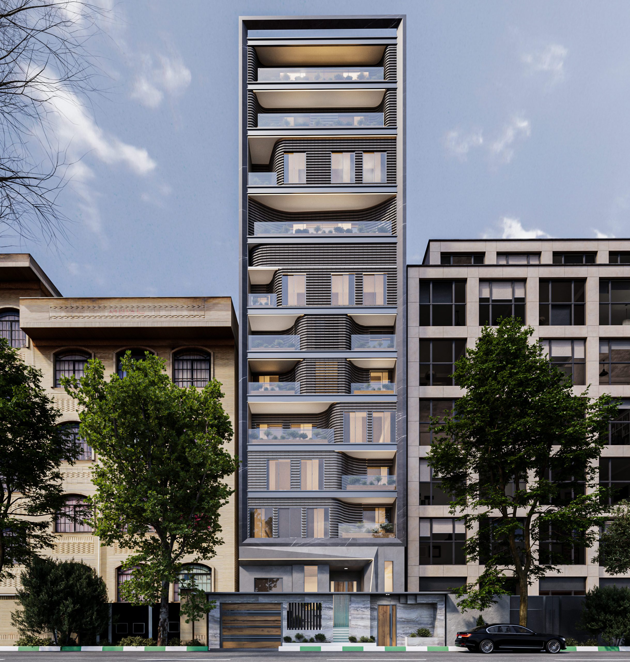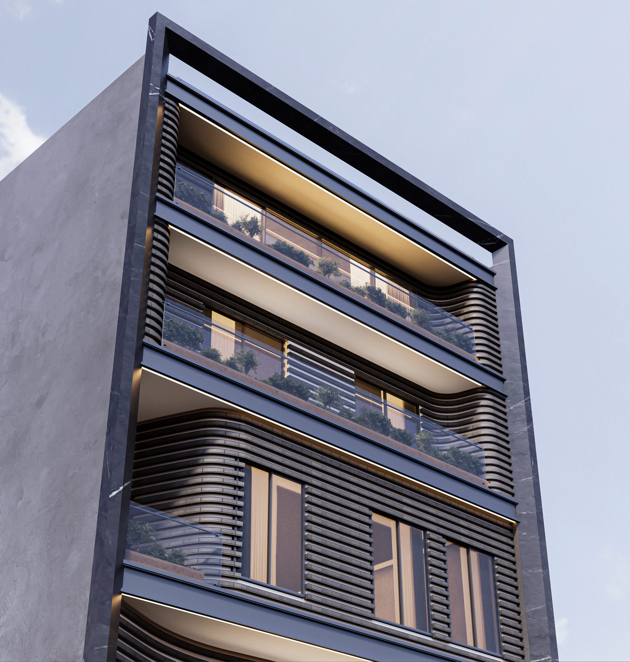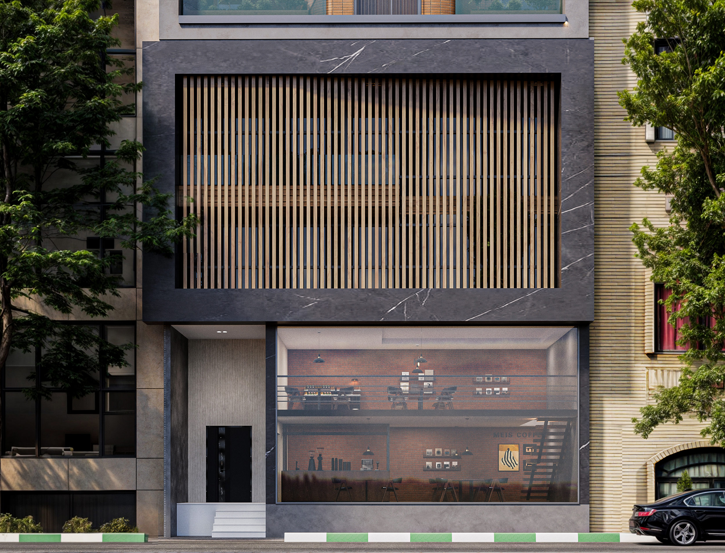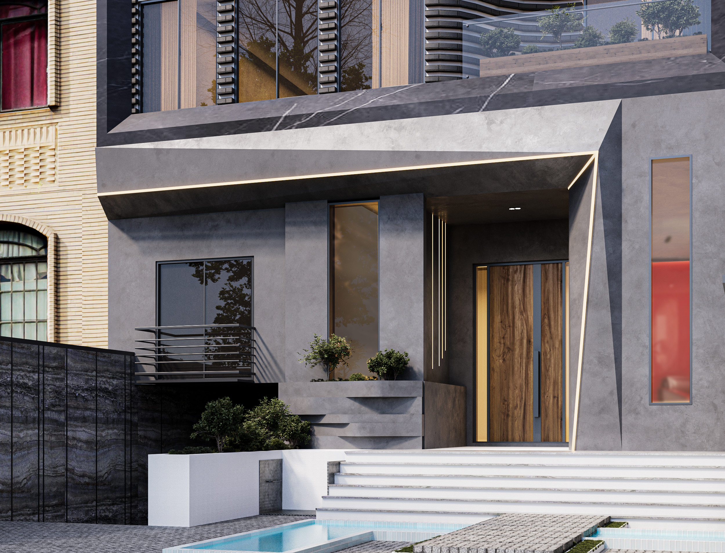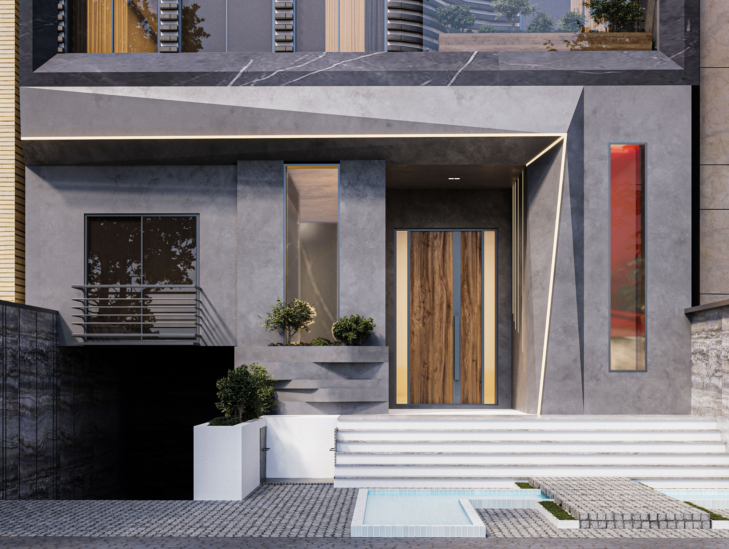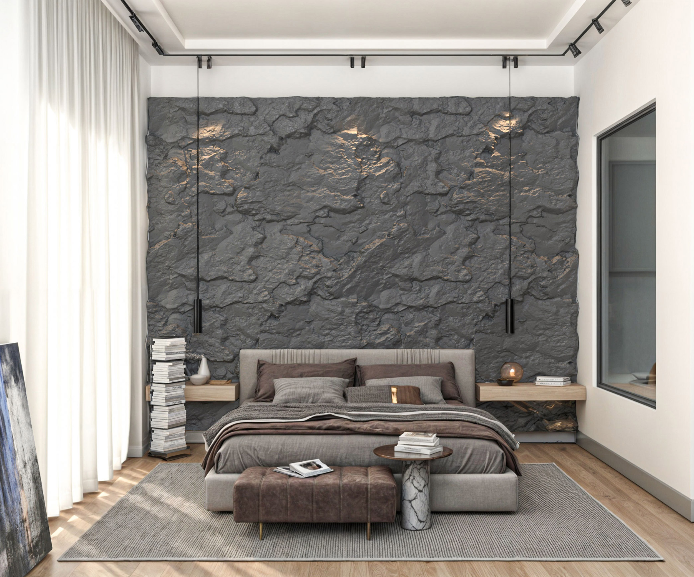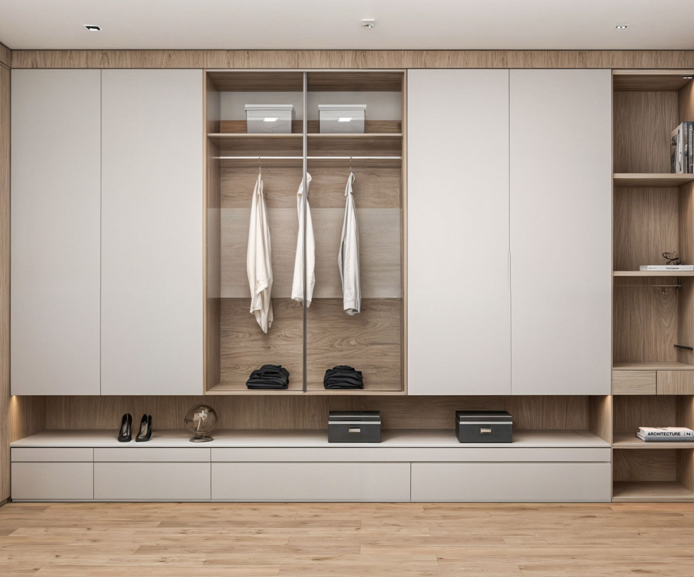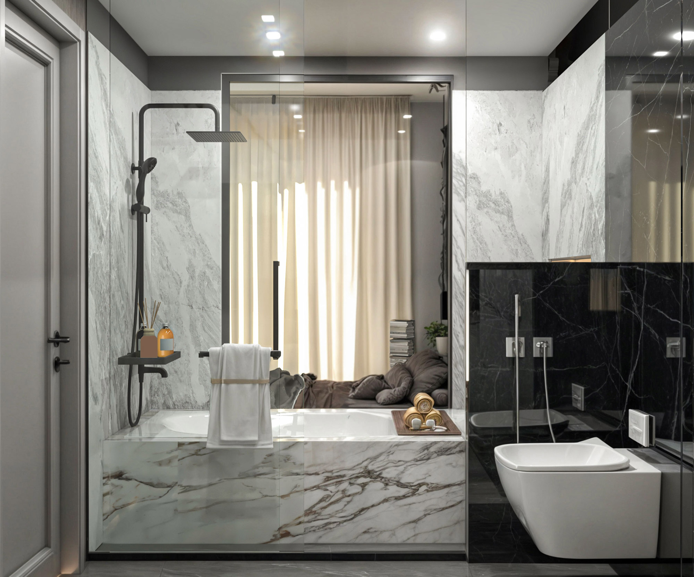+982122004024 Kootwall@yahoo.com
Taftan Tower
Taftan Tower
- Client Pars Omran Taftan
- Category Commercial, Office, Residential
- Date 2023 -2024
- Location Zahedan, Sistan and Baluchestan , Iran
This ten-story building, located in the city of Zahedan, is designed as a vertically integrated structure combining three primary functions: commercial, office, and residential. The project aims to address diverse user needs within a dynamic urban setting. The careful layering of programmatic functions along the building’s height, while maintaining clarity in both vertical and horizontal circulation, was central to the design approach.
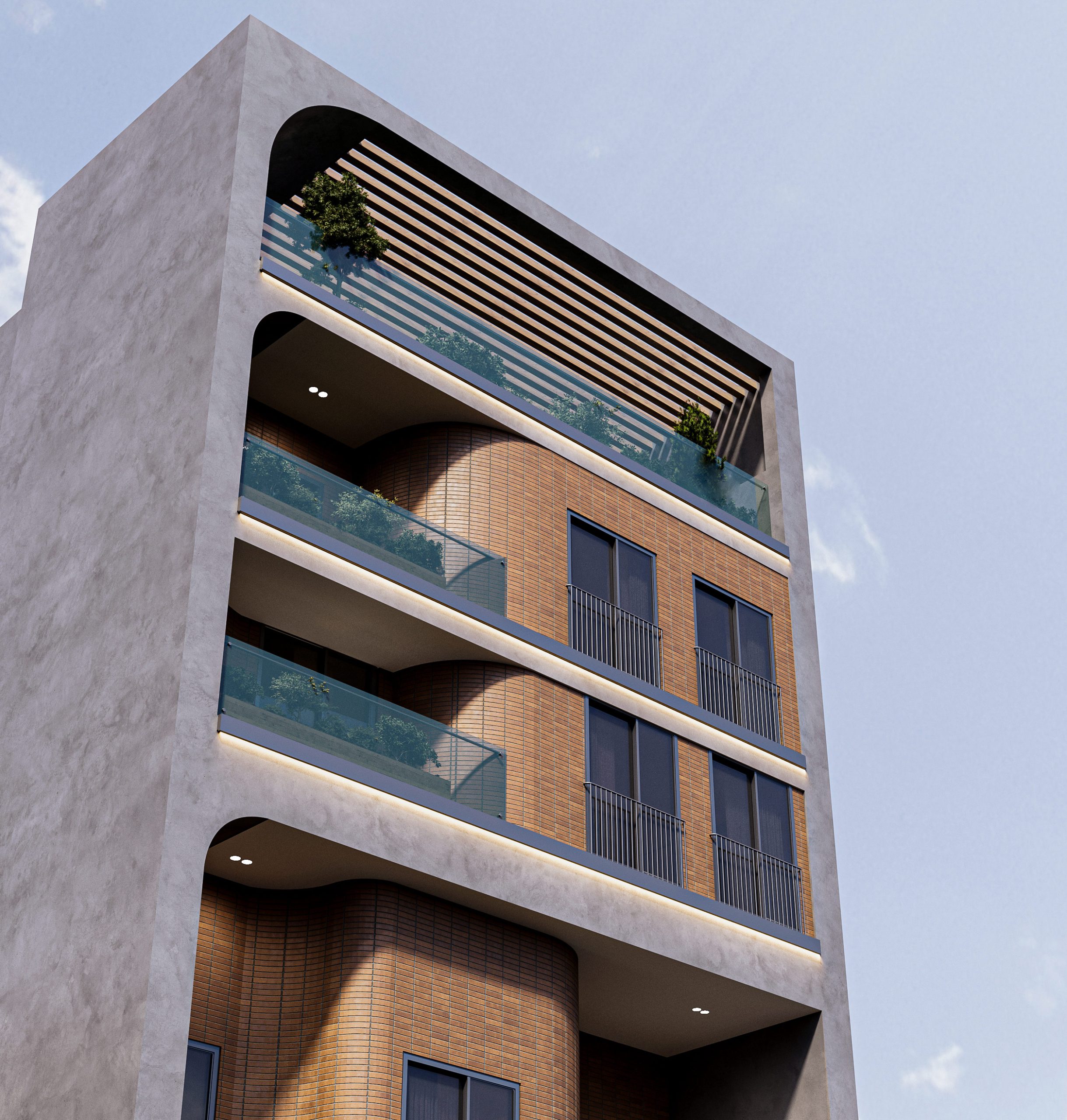
- Zone Business
The ground floor is dedicated to retail units, featuring a transparent and welcoming façade that actively engages with the street and surrounding urban fabric. This level serves as a vibrant threshold between the building and the city.
The first and second floors accommodate office spaces. These levels are designed to provide flexibility, natural light, and easy access, making them suitable for various professional uses. The office entrance is functionally separated from the residential and commercial access points, ensuring clarity and comfort for all users.

- Zone Residential
From the third floor upward, the building transitions into residential use across six levels. A diverse range of unit types is offered to meet different lifestyles and preferences :
♦ One floor with two separate residential units
♦ Two single-unit floors with open layouts and optimized daylight
♦ Two single-unit floors with private pools and semi-open outdoor spaces
One duplex penthouse with a private pool and spacious terrace
The residential design emphasizes spatial quality, privacy, natural lighting, and a strong sense of home, creating a living environment that balances functionality with emotional comfort.

