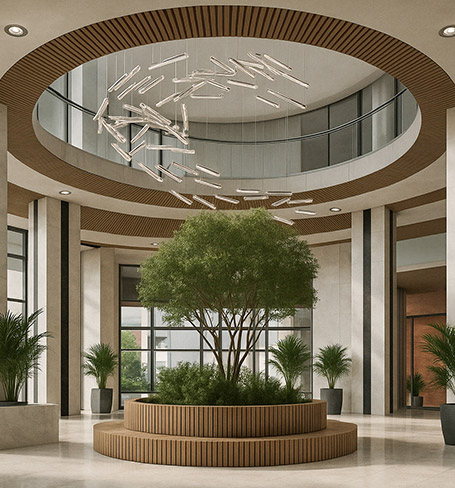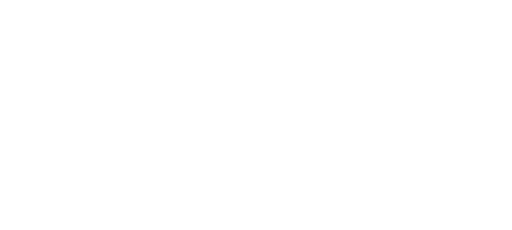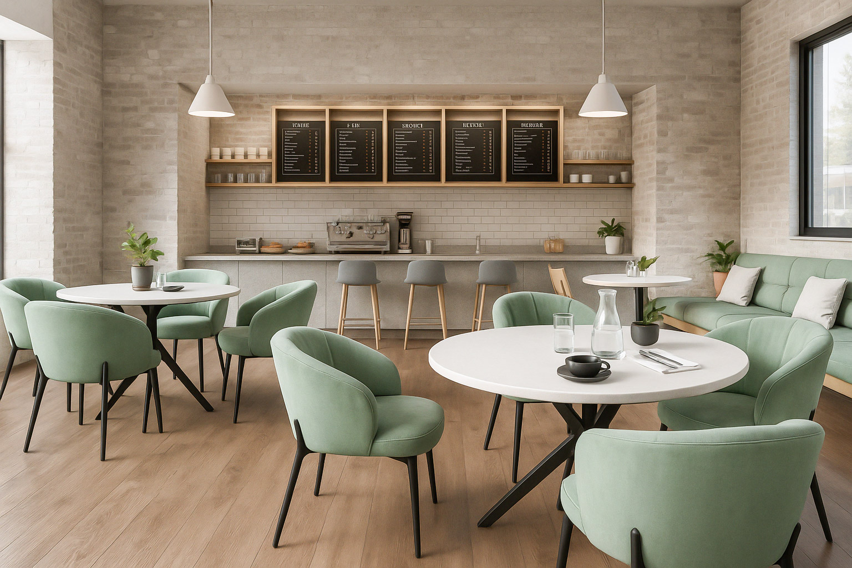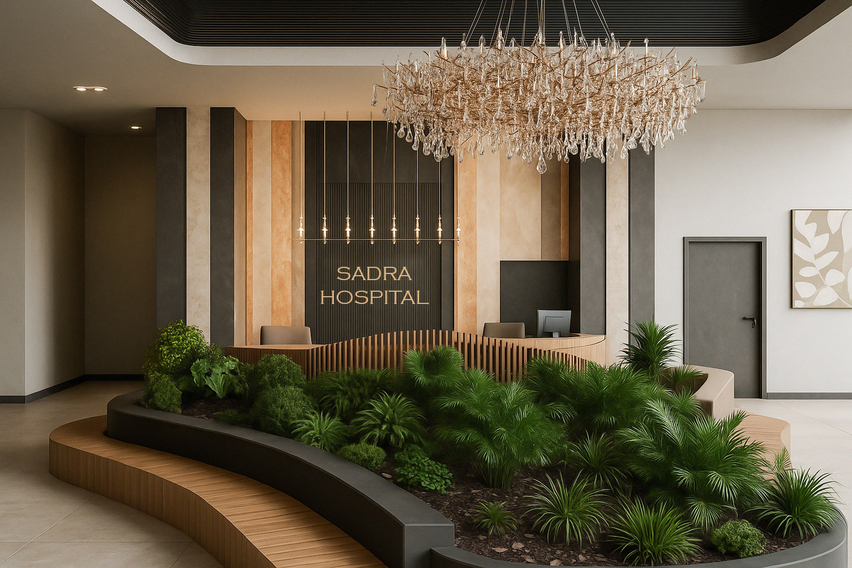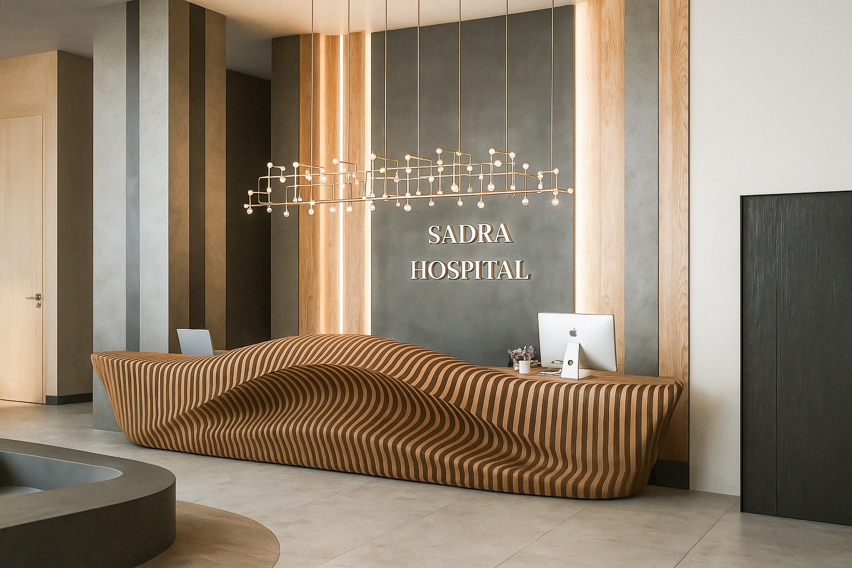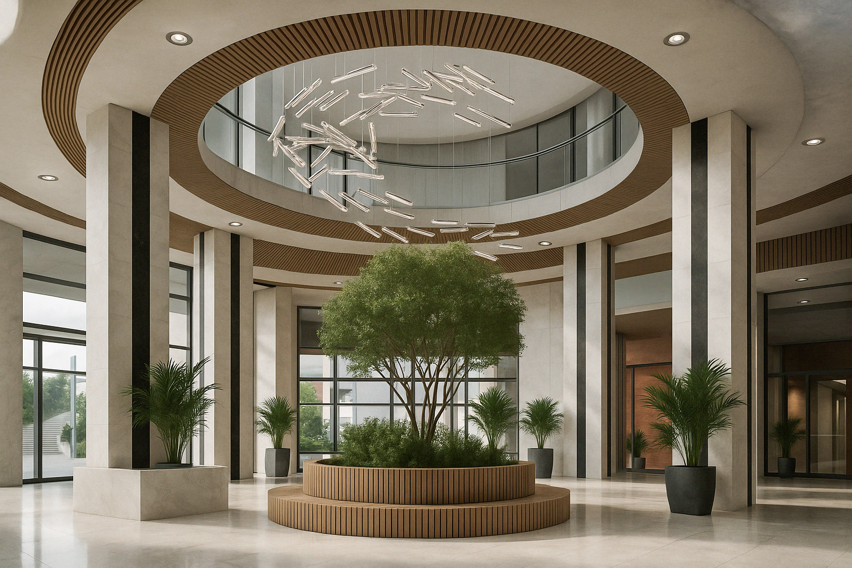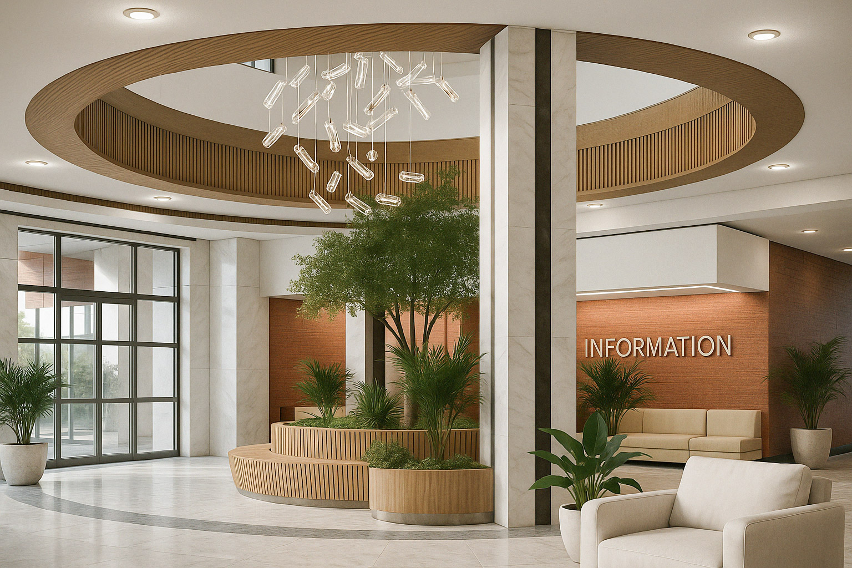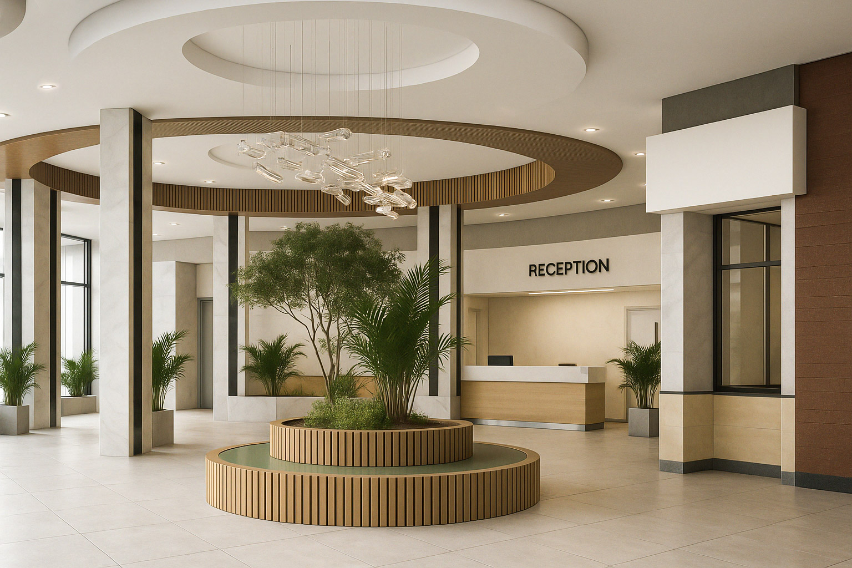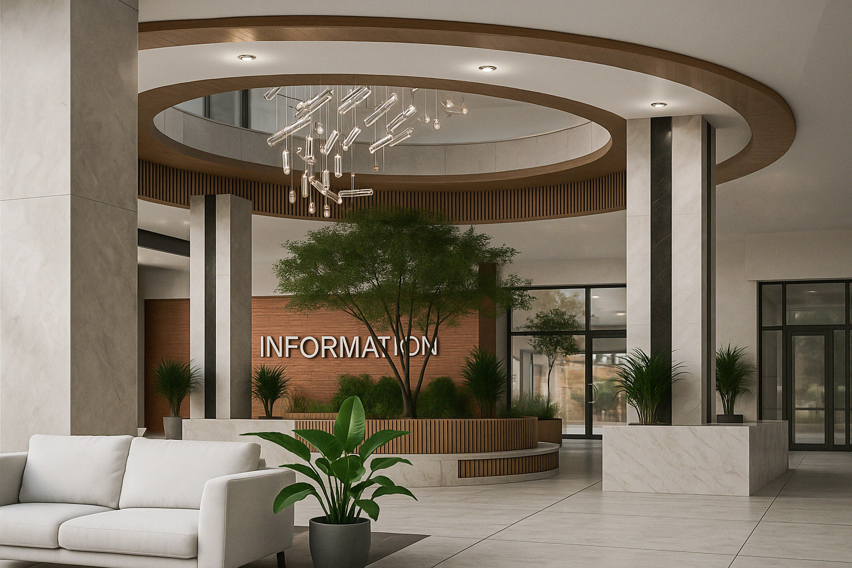+982122004024 Kootwall@yahoo.com
Sadra 110-bed hospital
Sadra 110-bed hospital
- Client Sadra Medical Cooperative Company, Shiraz
- Category Healthcare Architecture
- Date 2023
- Location Shiraz , Iran
Inspired by the Red Cross symbol, this hospital's unique form enhances both identity and functionality, optimizing circulation and medical space organization.
Designed with patient and companion comfort in mind, the hospital features welcoming waiting areas and a dedicated rest space for companions. A greenhouse-like mezzanine provides a tranquil, green retreat, promoting relaxation and healing.
We were responsible for the architectural design, technical and execution drawings, as well as structural and MEP (Mechanical, Electrical, and Plumbing) design. Emphasizing sustainability, natural light, and efficient circulation, this project redefines healthcare spaces by blending functionality with a calming, human-centered environment.

- Interior Lobby and Public Spaces
The ground floor is dedicated to retail units, featuring a transparent and welcoming façade that actively engages with the street and surrounding urban fabric. This level serves as a vibrant threshold between the building and the city.
This project includes the interior design of the hospital lobby and waiting and resting areas for patients and their companions.
The goal of this design was to create a calm, welcoming, and efficient environment that provides comfort, security, and peace of mind for patients and their companions.
The design of these spaces incorporates natural lighting, soothing color schemes, ergonomic furniture, and smooth circulation paths, ensuring a positive experience for visitors and companions.
