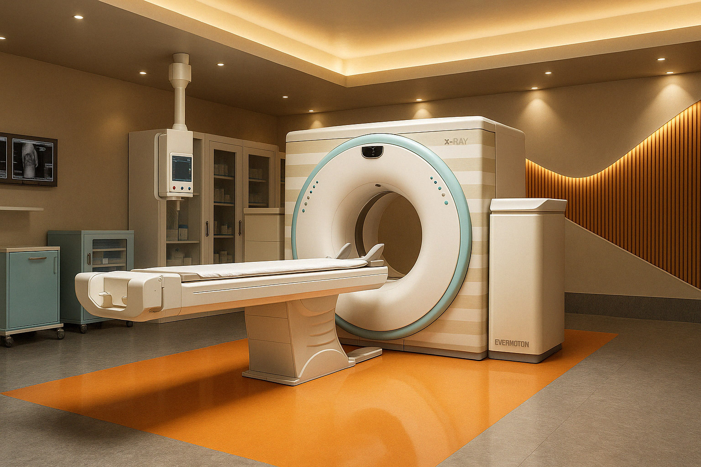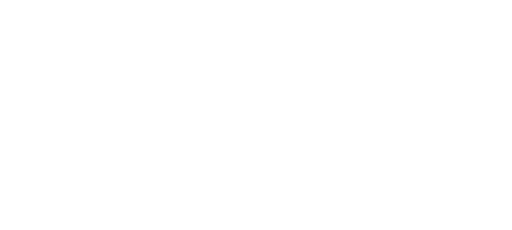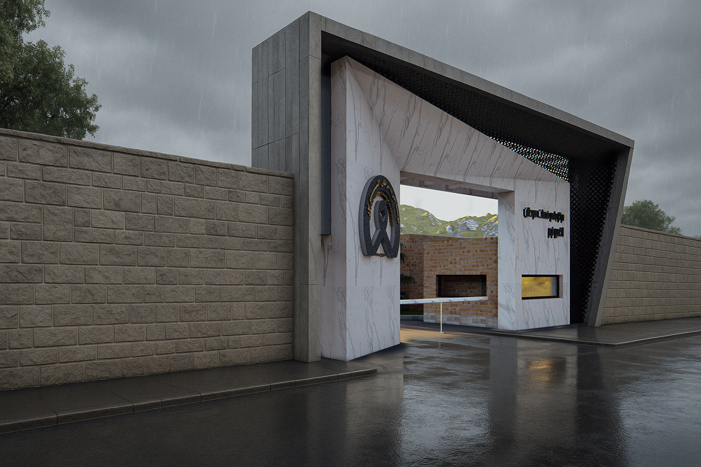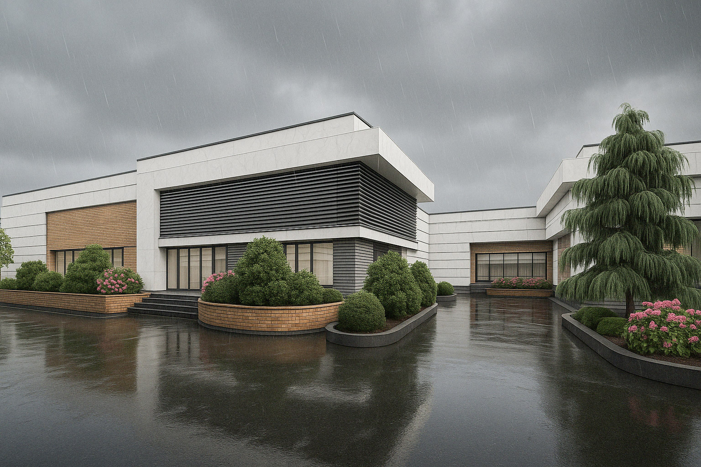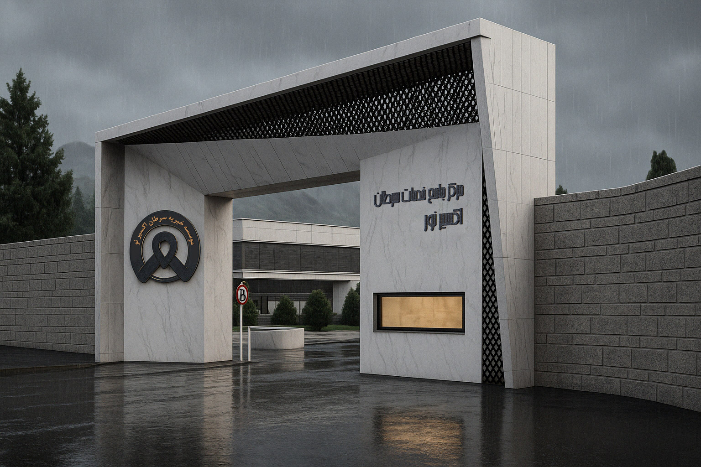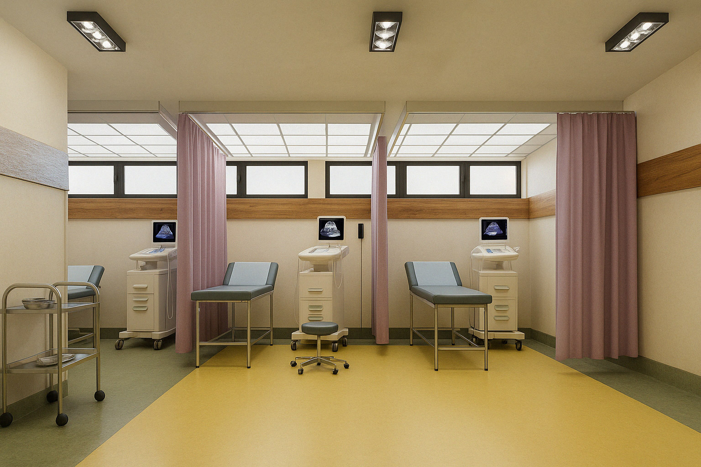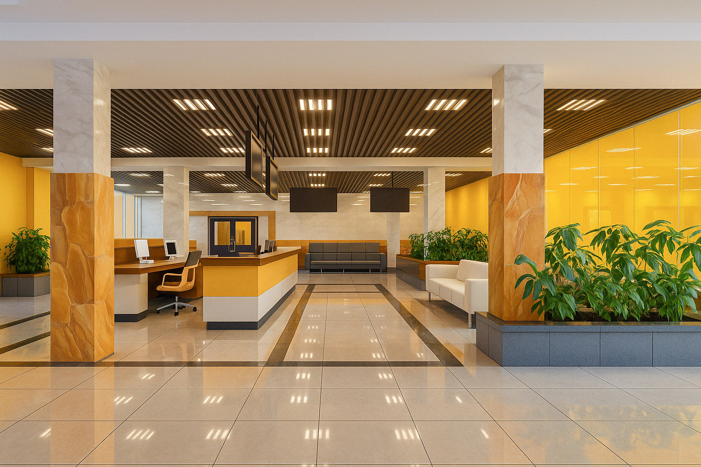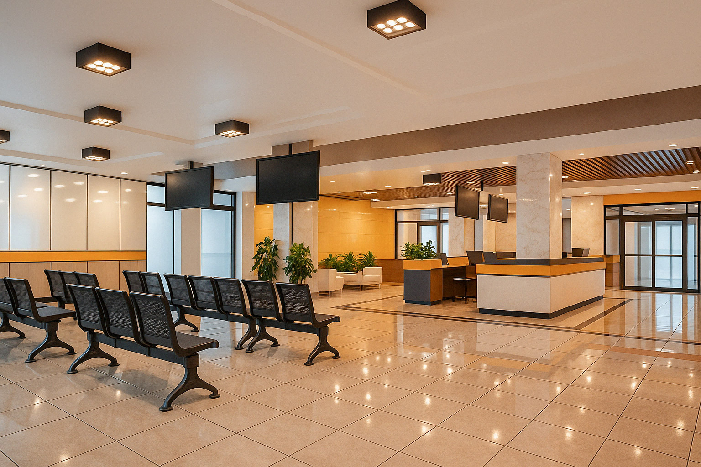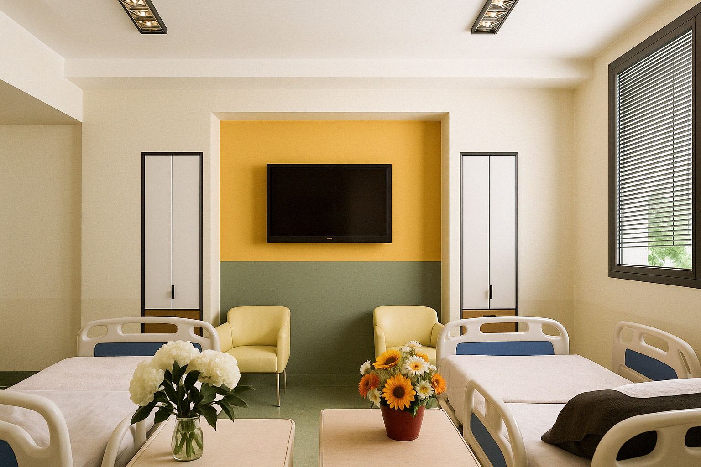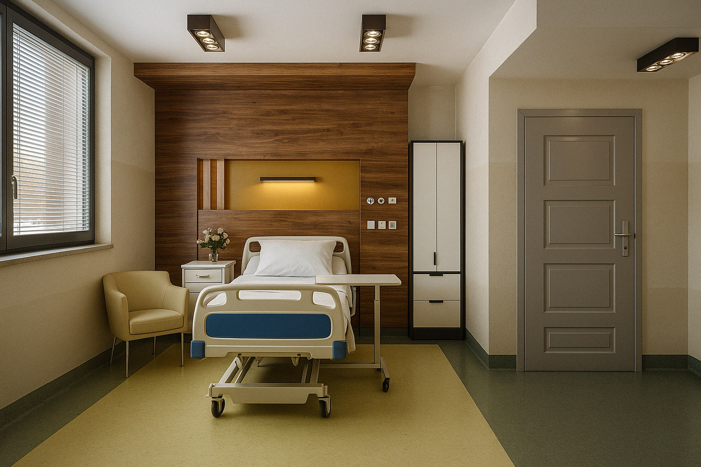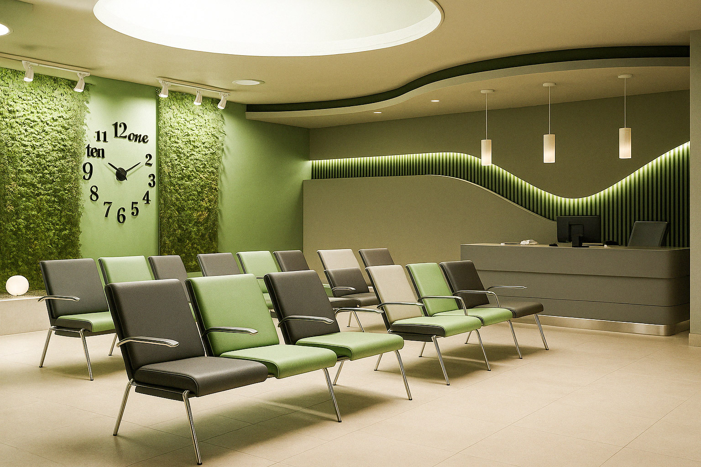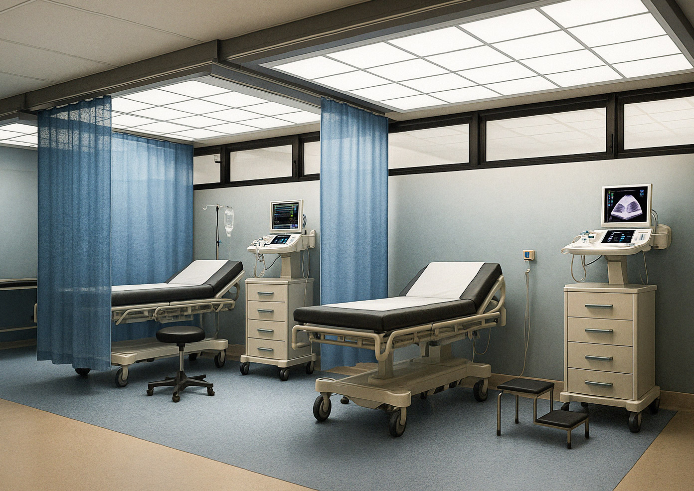+982122004024 Kootwall@yahoo.com
Exir Noor Cancer Treatment and Services Center
Exir Noor Cancer Charity Foundation
- Client Exir Noor Cancer Charity Foundation
- Category Healthcare Architecture
- Date 2022
- Location Tehran , Iran
- Area 6200 sqm
The facade and entrance gate design project for the Exir Noor Cancer Treatment Center, located in Tehran, aims to create a distinctive, welcoming, and calming identity for patients and visitors.
The design thoughtfully integrates principles of aesthetics, functionality, and alignment with the center’s healthcare purpose.
Modern materials, clean forms, and soft lines have been utilized to evoke a sense of hope, security, and comfort.
Special attention has also been given to the design of the main entrance, emphasizing the institution’s visual identity and adapting to the climatic conditions of Tehran, resulting in a striking and memorable entryway.
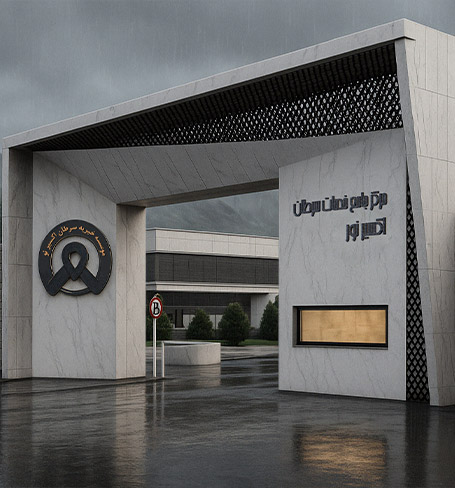
- Interior Exir Noor Cancer Services Center
The interior design project for the Exir Noor Cancer Treatment Center encompasses spaces such as patient rooms, waiting areas, and treatment rooms, developed with a focus on creating a calm, human-centered, and healing environment.
Special attention has been given to the use of soothing colors, natural lighting, efficient layouts, and materials suitable for healthcare spaces, aiming to reduce patient stress and enhance the overall quality of care.
The interior design seeks to improve the experience of patients and their companions while optimizing the functionality of the treatment areas.
A blend of modern aesthetics, ergonomic principles, and healthcare standards has played a fundamental role in shaping these spaces.
